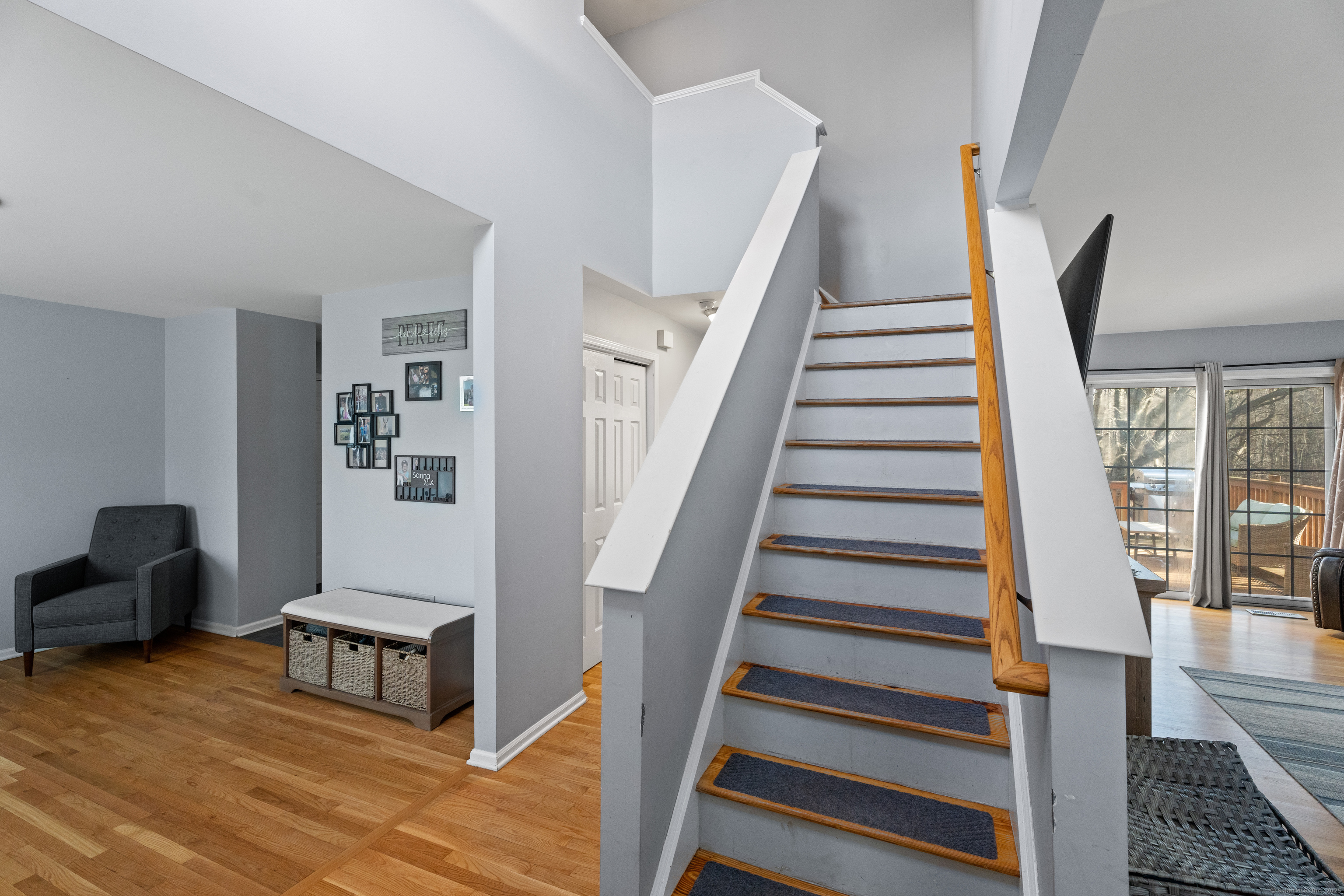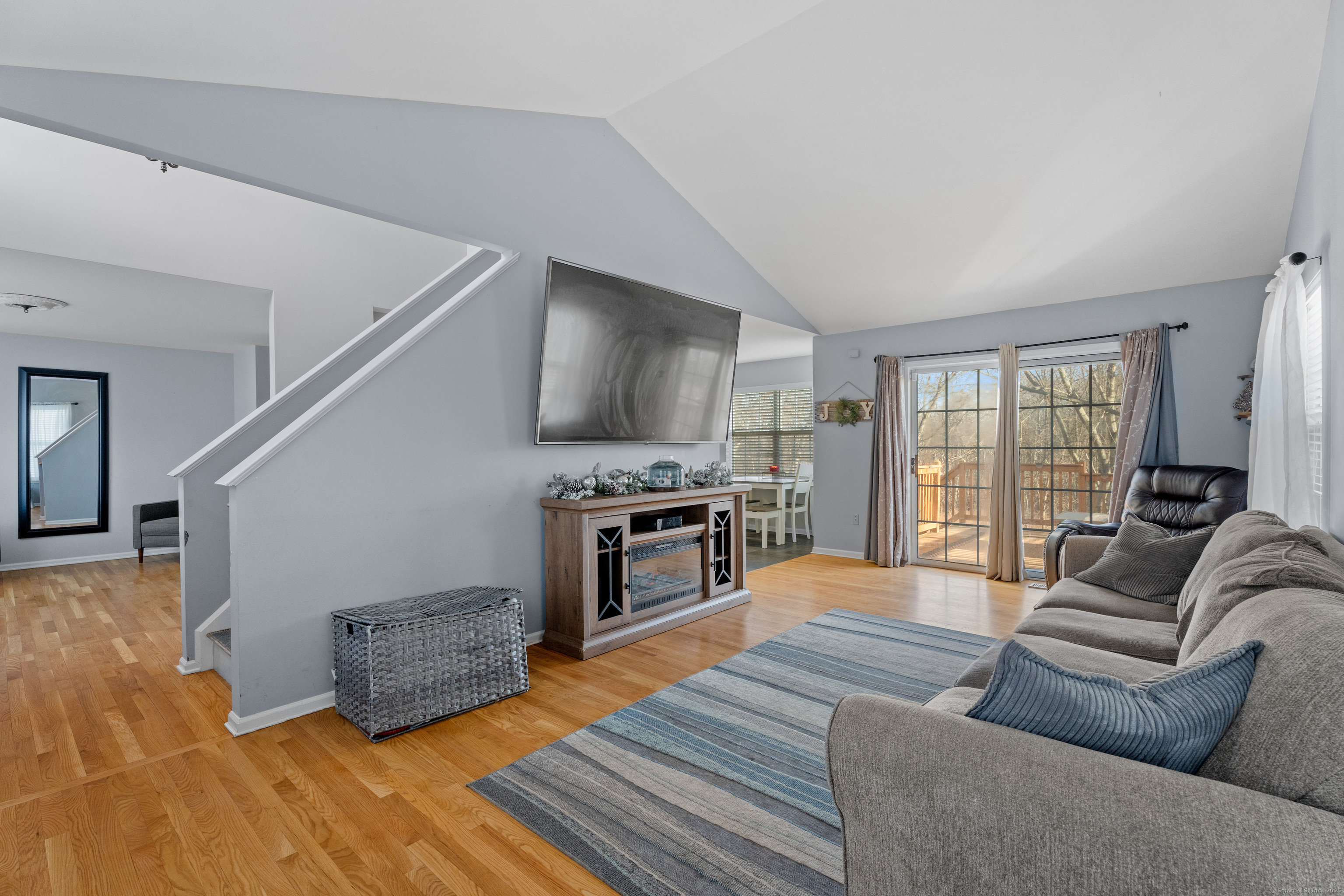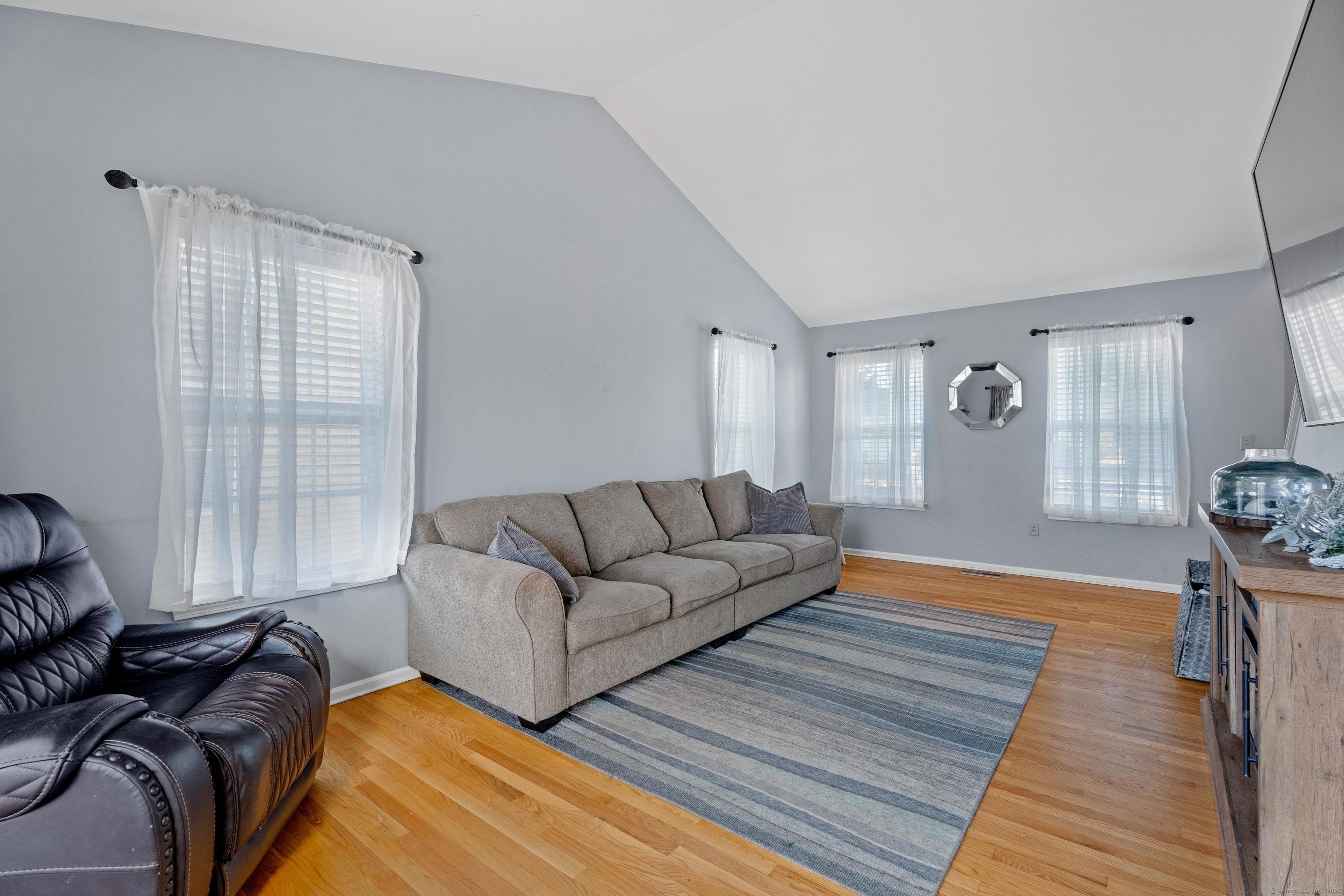Listing Courtesy of: SMART MLS / Coldwell Banker Realty / Samantha Celentano
147 Lookout Hill Road Milford, CT 06461
Active (1 Days)
MLS #:
24067571
Taxes
$8,897(2024)
Lot Size
8,712 SQFT
Type
Single-Family Home
Year Built
1995
Style
Colonial
County
New Haven County
Community
Wheeler Farms
Listed By
Samantha Celentano, Coldwell Banker Realty
Source
SMART MLS
Last checked Jan 10 2025 at 10:45 PM GMT+0000
Bathroom Details
- Full Bathrooms: 3
- Half Bathroom: 1
Kitchen
- Dryer
- Washer
- Dishwasher
- Refrigerator
- Microwave
- Electric Range
Basement Information
- Storage
- Fully Finished
- Full With Walk-Out
- Full
Homeowners Association Information
Exterior Features
- Vinyl Siding
- Roof: Asphalt Shingle
Utility Information
- Sewer: Public Sewer Connected
- Fuel: Natural Gas
School Information
- Elementary School: Per Board of Ed
- High School: Per Board of Ed
Disclaimer: The data relating to real estate for sale on this website appears in part through the SMARTMLS Internet Data Exchange program, a voluntary cooperative exchange of property listing data between licensed real estate brokerage firms, and is provided by SMARTMLS through a licensing agreement. Listing information is from various brokers who participate in the SMARTMLS IDX program and not all listings may be visible on the site. The property information being provided on or through the website is for the personal, non-commercial use of consumers and such information may not be used for any purpose other than to identify prospective properties consumers may be interested in purchasing. Some properties which appear for sale on the website may no longer be available because they are for instance, under contract, sold or are no longer being offered for sale. Property information displayed is deemed reliable but is not guaranteed. Copyright 2025 SmartMLS, Inc. Last Updated: 1/10/25 14:45






